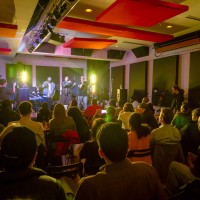Features
- 1000 SF Live Room (40’ x 25’)
- 400 SF Control Room/Lounge
- 2x Private Bathrooms (One w/ Shower)
- Production Office / Conference Room
- 1000 Square Foot Live Room
- Wood Floors
- Dedicated 5 ton HVAC Unit
- 100 Amp 3 Phase Power on Camlocks (Feeder Available)
- 2x Private Bathrooms
- Full Bath w/ Luxury Walk-In Shower
- ADA-Compliant Half Bath
- Private Office / Conference Room
- Table Seating for 12
- A/V Capabilities
- Wired Internet Jacks
- Multiple Configurations – Office, Green Room, etc.
- 400 Square Foot Lounge / Control Room
- Multimedia and A/V Capabilities
- Dedicated Kitchen
- Expansive Open Layout
- Gas Stove, Refrigerator, Microwave, Oven and Dishwasher
- Washer / Dryer
- Parking
- Indoor / Outdoor Parking Available
- Tour Bus / Van / Trailer Parking Available
- Four Indoor Truck Docks
- Additional Amenities
- Located Entirely on the First Floor
- Secured Premises and State-of-the-Art Security Measures
- Onsite Management and Staff
- Runners, Production Staff and Engineering Specialist Available
- Isolated Wall Construction Throughout
