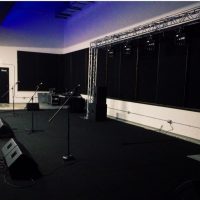Features
- 1400 SF Live Room (60′ x 20′)
- 1400 Square Foot Live Room
- Concrete Floor w/ 40′ x 20′ carpet
- Dedicated 5 ton HVAC Unit
- 100 Amp 3 Phase Power on Camlocks (Feeder Available)
- 25′ ceiling clears w/ hang capability
- Dedicated Kitchenette
- Refrigerator, Sink and Microwave
- Bar Style Seating
- PA Equipment
- JBL PRX700 Series Monitors and Subs
- Midas M32 House Console
- Shure Microphones
- Parking
- Indoor / Outdoor Parking Available
- Tour Bus / Van / Trailer Parking Available
- Four Indoor Truck Docks
- Additional Amenities
- Located Entirely on the First Floor
- Secured Premises and State-of-the-Art Security Measures
- Onsite Management and Staff
- Runners, Production Staff and Engineering Specialist Available
- Isolated Wall Construction Throughout
